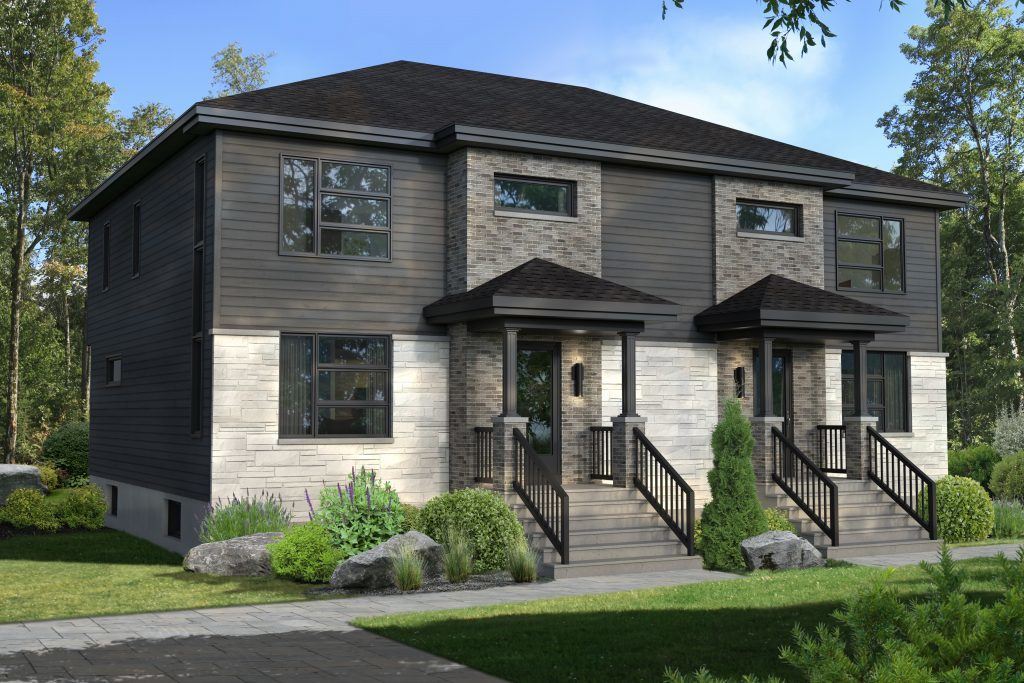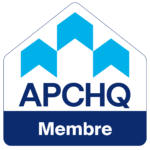Description
- Bedroom(s): 2, 3
- Bathroom(s): 1
- Powder room(s): 1
- Living area: 1 592 sq. ft.
Top‑of‑the‑line semi‑detached home. Open concept, well-designed layout. Main floor has 9 ft. ceilings with the option to upgrade to an 18 ft. cathedral ceiling in the living room with mezzanine. Additional option to add a 118 sq. ft. rooftop deck. Model can be fully customized.
Are you interested in this model?
We are here to help you ! We invite you to call us at 819 303-1382 to reserve this model or for more information.


