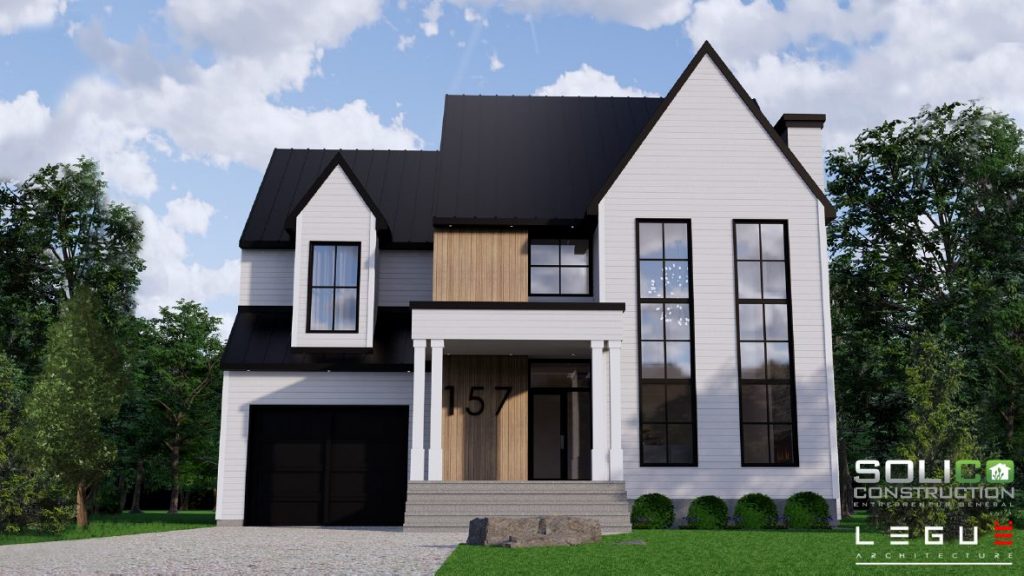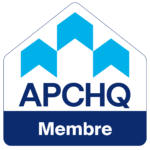Description
- Bedroom(s): 3
- Bathroom(s): 2
- Powder room(s): 1
- Living area: 1 947 sq. ft.
Our 157 plan is inspired by the traditional ”Farm houses”, characterized by pronounced gables, white declining cladding and clean architectural lines. We’ve combined this with some modern elements for a more contemporary flavour. The interior plan includes a double height living room and a family room on the ground floor. Upstairs, there are two children’s bedrooms and a full master suite.
Are you interested in this model?
We are here to help you ! We invite you to call us at 819 303-1382 to reserve this model or for more information.


