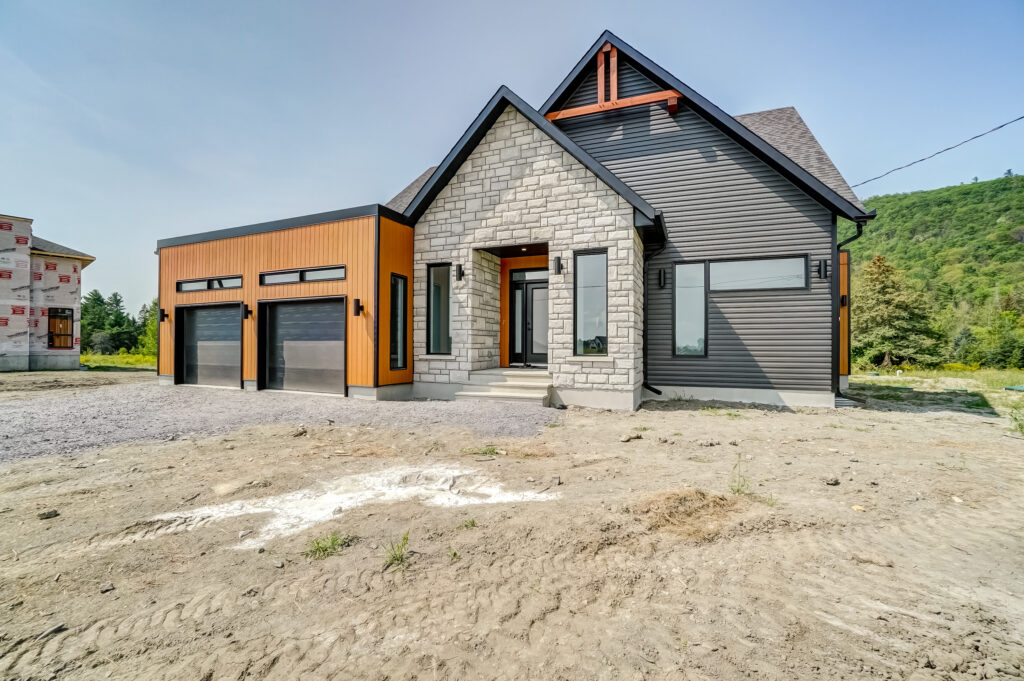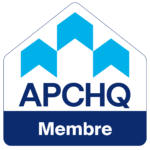Description
- Bedroom(s): 2, 3
- Bathroom(s): 2
- Living area: 1 704 sq. ft.
Scandinavian-inspired, this modern bungalow-style home plan offers a practical kitchen with a large pantry, central island and open to the dining room and living room. Superb fenestration and 9 to 10 foot ceilings throughout let in a lot of natural light. The parental suite has a private bathroom and a large walk-in closet. Cathedral ceiling optional
Are you interested in this model?
We are here to help you ! We invite you to call us at 819 303-1382 to reserve this model or for more information.


